Project Red Barn
LAEL DEVELOPERS
Project Red Barn is a 3 bed 1 bath single family home. This unit sat vacant for 2+ years, as a result there was significant deterioration. The original hardwood floors were warped, some single-pane wooden windows were broken, lath and plaster walls and ceilings were cracked beyond repair due to weather elements. Much work was done inside and outside. Some original features such as interior window trims and wood stairs were preserved. Likewise, the original floor plan and layout was also preserved.
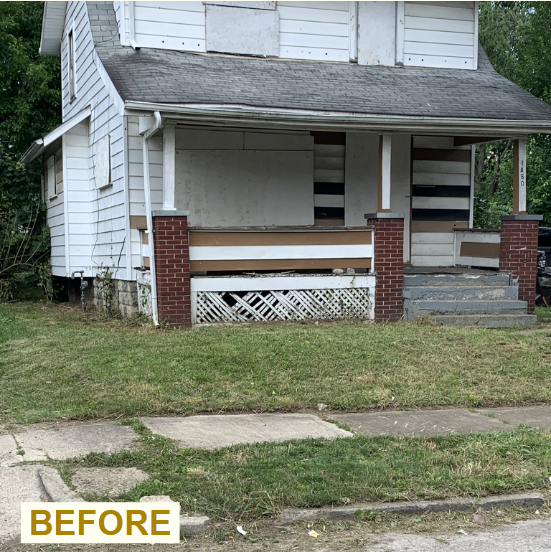
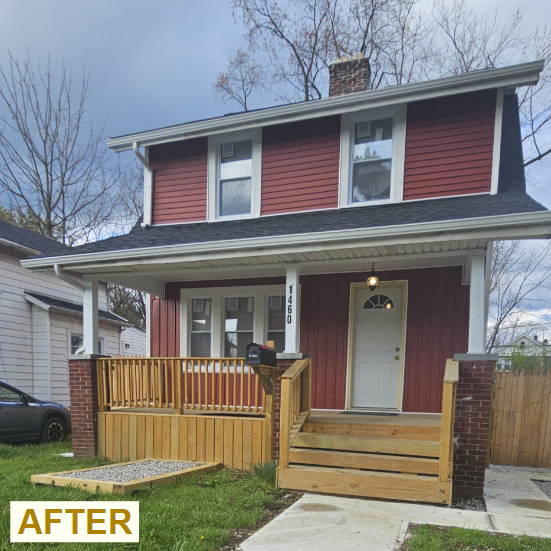
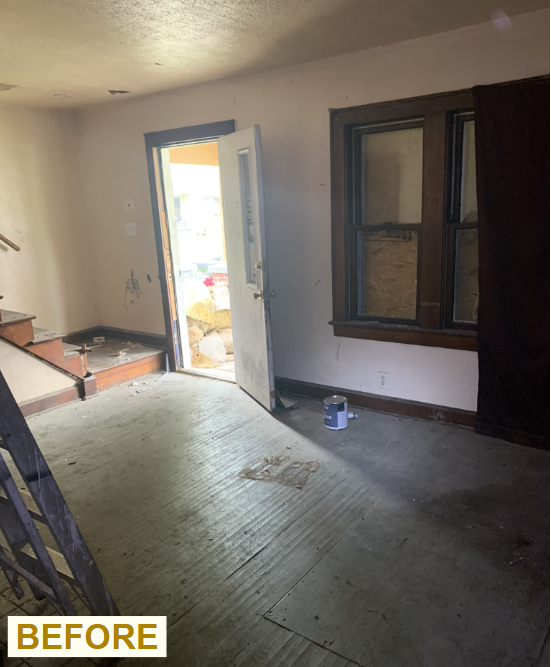
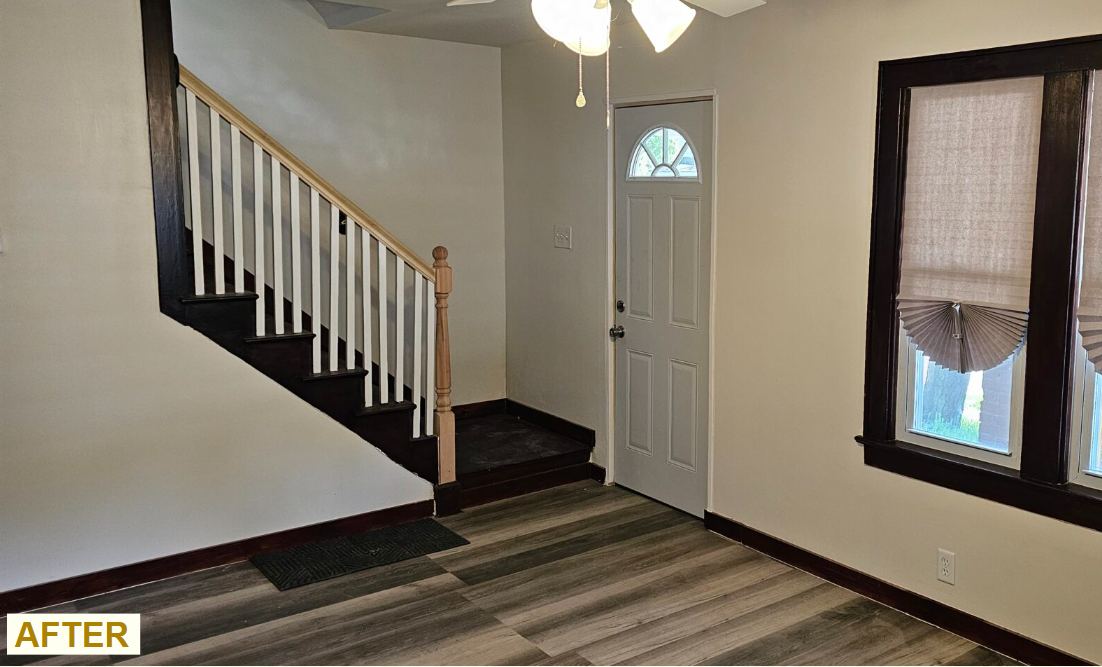
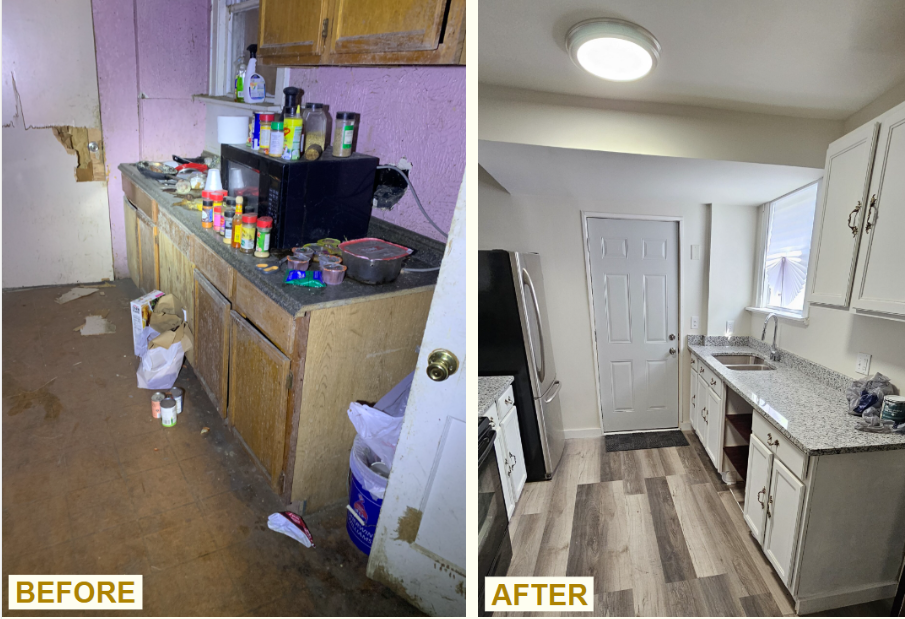
Key Features
- Updated kitchen and bathroom with refinished granite countertops and floating vanity
- Replaced all light fixtures
- New drywall throughout the house
- Replaced all doors with solid wood doors
- New subflooring and EVP throughout the house
- Replace sidewalk
- Built new urbanite patio
- Fenced the property round
- Replaced roof
- Replaced all exterior vinyl sidings
- Replaced 2 porches
- Replaced all windows with Low-e vinyl windows
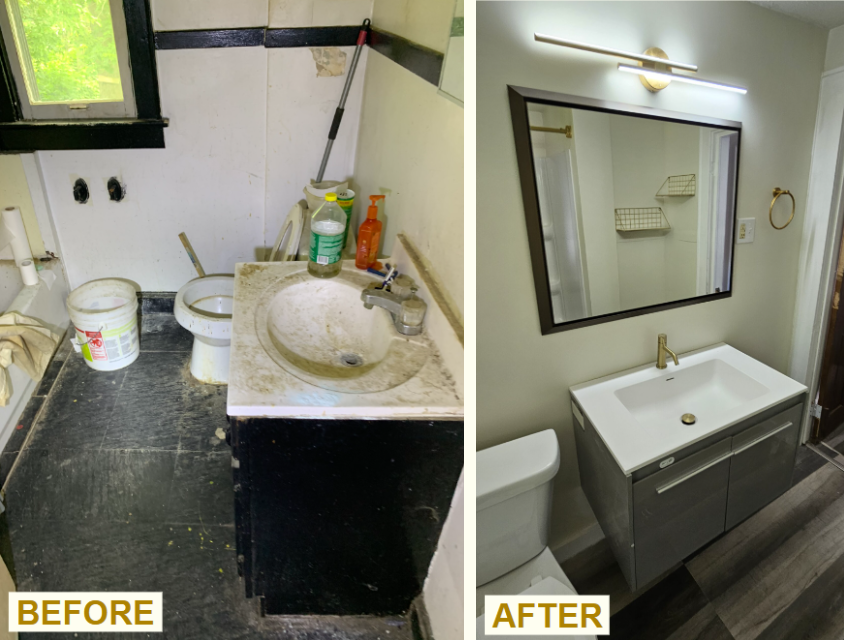
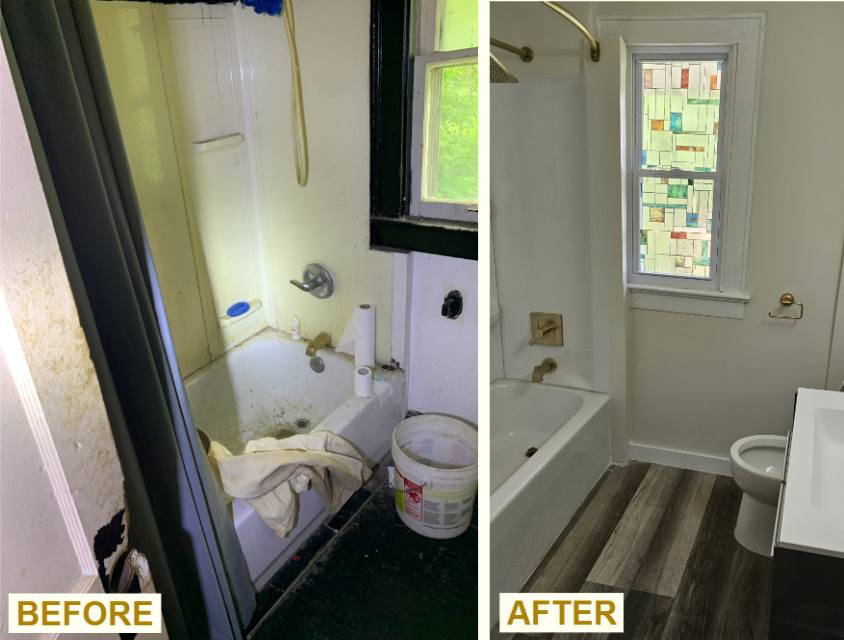
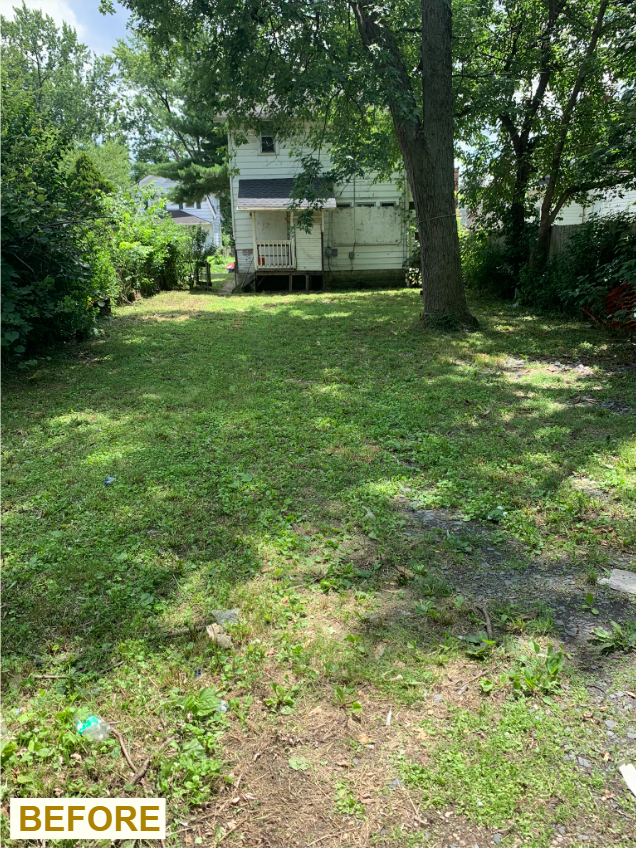
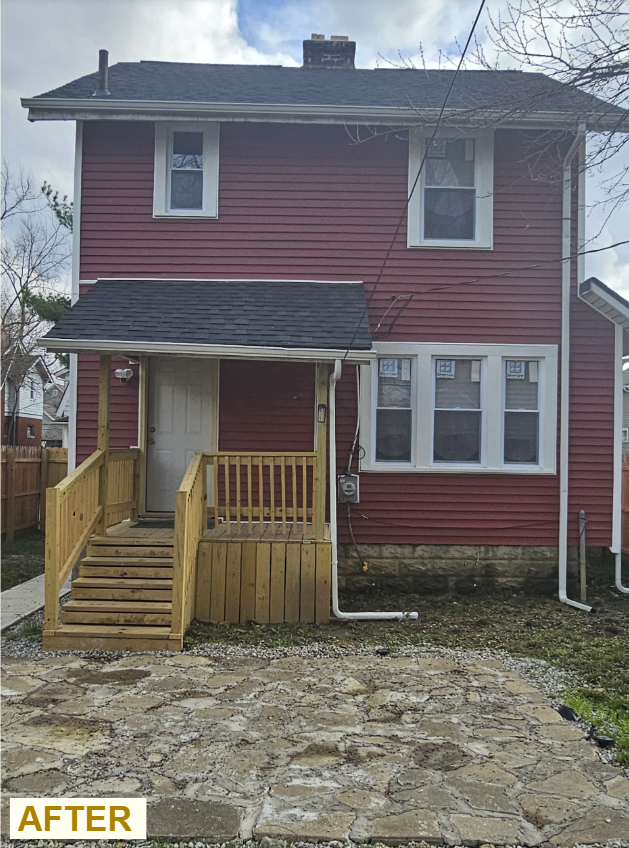
Get in Touch with Us
Contact Lael Developers Inc.
We are here to assist you with any questions or inquiries you may have. Reach out to us via the contact form. We look forward to hearing from you!
